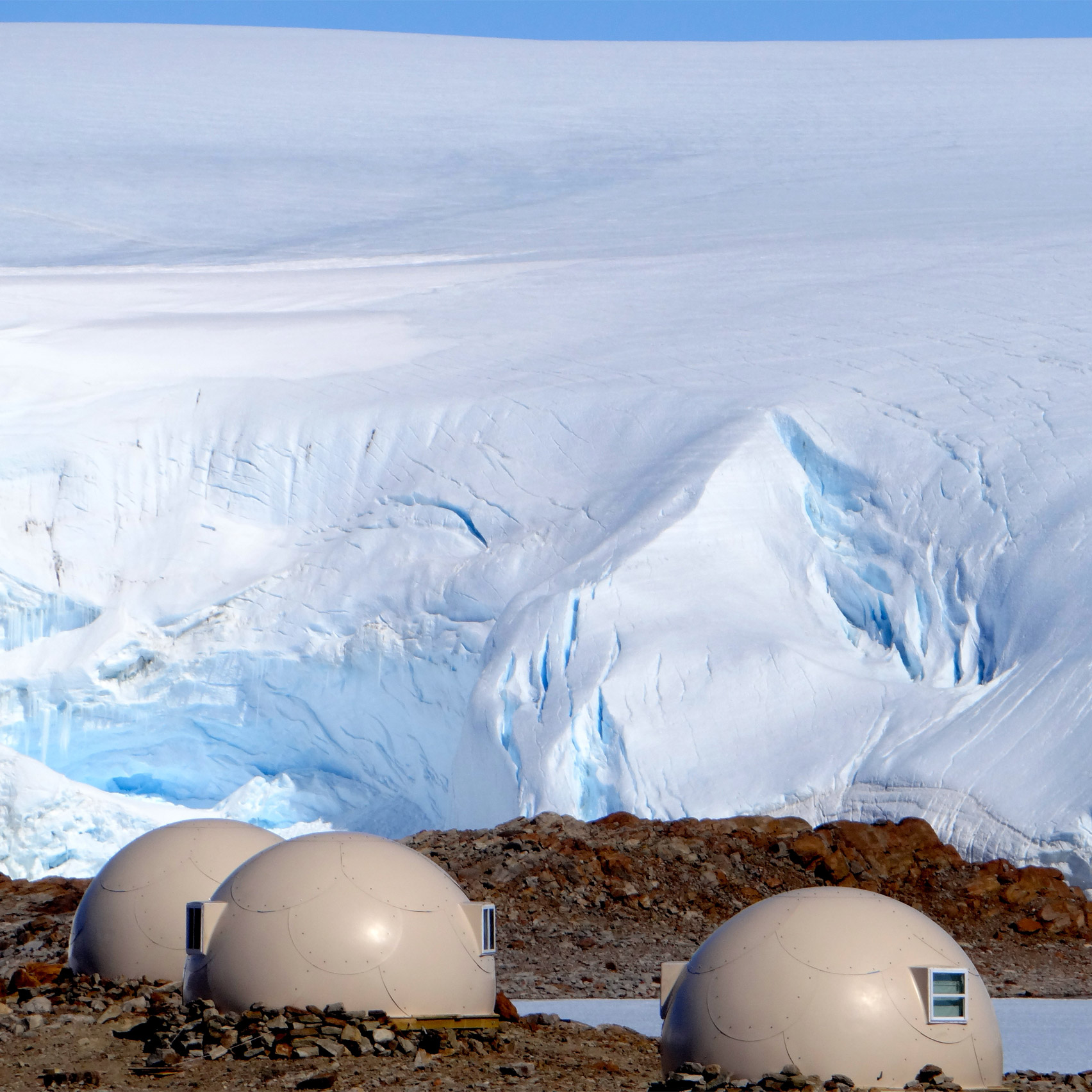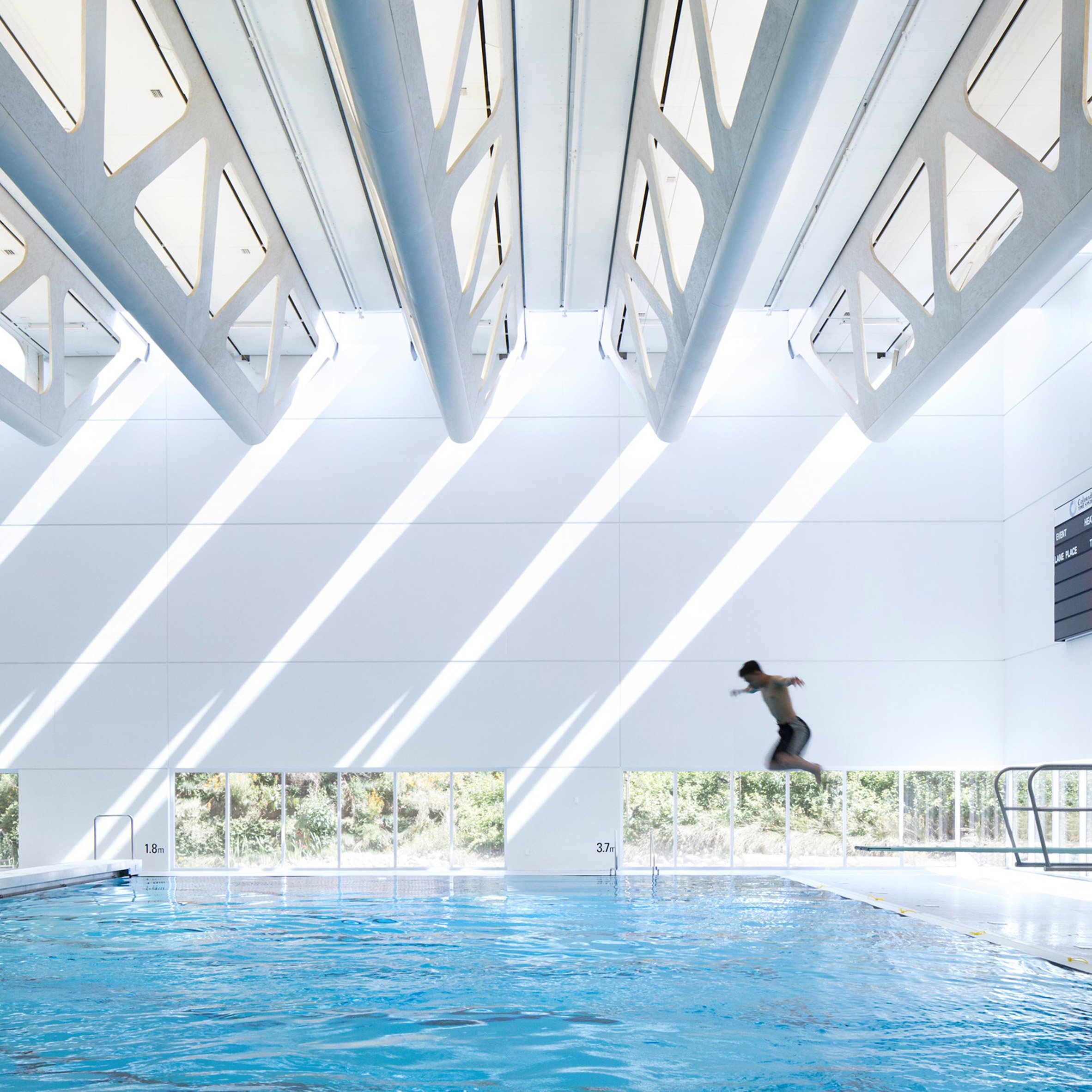Month: August 2016
abandoned train by mcvought http://flic.kr/p/j8Gk9Z

Unite Here Health LA Office / Lehrer Architects

Courtesy of Lehrer Architects
- Architects: Lehrer Architects
- Location: United States, Echo Park, Los Angeles, CA, USA
- Area: 28000.0 ft2
- Project Year: 2015
- Photographs: Courtesy of Lehrer Architects
- Contractor: Turelk
Courtesy of Lehrer Architects
From the architect. The design challenge for this healthcare office was updating an aging, dank, disconnected 1960s facility, re-energizing a business’ culture and espirit d’corps.
Courtesy of Lehrer Architects
A dark, disconnected interior is transformed into a vibrant, naturally lit work environment that honors the bones of an existing mid-century building, anchoring it in the city by revealing views to Downtown Los Angeles to the east and Hollywood Hills to the west.
Courtesy of Lehrer Architects
Floor Plan
Courtesy of Lehrer Architects
The solution was to leverage the architecture’s excellent 1960s Modernist bones and proportions, revealing its inherent openness for the first time in its existence. The top floor is connected to the adjacent parking, the street below, the City beyond and the sky above. Removed spandrels reveal the openness of the original storefront walls, bringing in light and view. Color and light defines and delineates spaces in an open working environment.
Courtesy of Lehrer Architects
A new connective architectural zone garbed in yellow celebrates arrival and movement through the heart of the facility. From the westerly side a new two-story, street-facing stairwell and its perforated metal stair connect the top floor to this important city street and program below. The stair frames the westerly views of the City and Hollywood Hills and filters afternoon light. At the easterly side a new social deck frames robust views to the adjacent neighborhood and downtown LA skyline beyond. New skylights and glass walls pour massive natural light onto many white surfaces minimizing need for artificial lighting. Acoustical “confetti” baffles dance throughout the open office ceiling and provide visual continuity and noise attenuation.
Diagram
Sustainability objectives are achieved with new skylights which transform previously artificially lit, dreary spaces into an energetic light-filled work environment. Diffused skylights provide an even spread of natural light to all corners of the open office reducing dependency on overhead lighting during the day. Predominant use of white surfaces on the floor, tabletops, and newly exposed ceilings maximize the bounce and spread of light that enters the space. Large new openings are created on both sides of the building to allow ample natural light into the lobby and allow views to Downtown Los Angeles and Hollywood Hills. From the westerly side old spandrel panels are replaced with low-e glazing at the new double-height entry stair and lobby. At the easterly side an old CMU infill wall is replaced by a new storefront with low-e glazing looking onto the new deck at the office parking.
Courtesy of Lehrer Architects
Luxury campsite in Antarctica offers tiny domed pods for sleeping and dining

This remote “glamping” site in Antarctica features a series of igloo-like enclosures fitted with upscale decor like fur-covered chairs and bamboo headboards (+ slideshow). (more…)
The Best Structures of Burning Man 2016

//platform.instagram.com/en_US/embeds.js
Burning Man 2016 is underway in the temporary city of Black Rock City, Nevada – meaning for one week, thousands of festival goers will romp through the desert taking pictures of the hundreds of art and architectural installations constructed for the event. This year’s theme is “DaVinci’s Workshop,” inspiring sculptures based off the artist’s famous inventions and artworks, including a large-scale interpretation of the Vitruvian Man on a circular frame.
Read on to see some of the best structures and installations found at Burning Man 2016.
//platform.instagram.com/en_US/embeds.js
//platform.instagram.com/en_US/embeds.js
//platform.instagram.com/en_US/embeds.js
//platform.instagram.com/en_US/embeds.js
//platform.instagram.com/en_US/embeds.js
//platform.instagram.com/en_US/embeds.js
//platform.instagram.com/en_US/embeds.js
//platform.instagram.com/en_US/embeds.js
//platform.instagram.com/en_US/embeds.js
//platform.instagram.com/en_US/embeds.js
//platform.instagram.com/en_US/embeds.js
//platform.instagram.com/en_US/embeds.js
//platform.instagram.com/en_US/embeds.js
//platform.instagram.com/en_US/embeds.js
//platform.instagram.com/en_US/embeds.js
//platform.instagram.com/en_US/embeds.js
//platform.instagram.com/en_US/embeds.js
See the best structures from Burning Man 2015 here.
Tallin, Estonia photo via ella

Earth House / Arango Arquitecto

© Alfonso Arango
- Architect: Arango Arquitecto
- Location: Villa de Leyva, Boyaca, Colombia
- Area: 185 sqm
- Project Year: 2016
- Photographs: Alfonso Arango
- Structural Engineering: Ingeniería y Proyectos de Infraestructura
- Construction Management: Hugo Alejandro Sabogal
© Alfonso Arango
From the architect. The construction of the Earth House is possible thanks to a mother and daughter’s wish to build a rural home where they would settle in at some point in the near future.
The house is located in Villa de Leyva, a historical municipality considered a national monument due to its colonial architecture and the considerable historic burden among the land. There, the new architectural projects are jealously supervised by a strict building policy that seeks to preserve those colonial times, or at least their aesthetics.
Even though architectural homogeneity in the municipality has been achieved through this policy, the logics and construction techniques have been overshadowed by an external purpose; it is normal to find metallic structure constructions that will soon be covered by a cladding layer in order to preserve a hollow image, leaving doubts about what the actual means of the building policy should be.
© Alfonso Arango
In general terms, Villa de Leyva is a place of high contrasts. Dry soil lands nourished by still water bodies. From the moorland of Iguaque to desert lands just a few kilometers away. A place that has suffered several geological transformations through time, going from a primeval ocean during the cretaceous period to mountain chains nowadays; loading the place with magical characteristics and multiple possibilities.
Floor Plan
The Earth House is placed on a very low slopped ground, with mostly dry soils and surrounded by vegetation able to endure the lack of precipitation, although there are several small-sized ponds across the land usually accompanied by tremendous rock formations.
© Alfonso Arango
In the distance, it is possible to gaze Iguaque’s mountains, which represent a geographical landmark for the Muisca culture.
© Alfonso Arango
As a response to the complex temporal, historical and geographical conditions, a house characterized by contrasts is proposed. The Earth House is orientated towards a horizontal axis that connects the house with the pond, and a vertical one that links the house’s center with the sky. The house comes from a square plan divided in nine smaller ones, with the one in the middle being a patio that connects the areas as in a cloister typology. An architectural strategy that has been used from the archaic Greek oikos, to Chinese, roman, Arab and Spanish houses.
Section
Also, the Earth House aims for a building clarity that responds to different logics: an ochre concrete roof pitched towards the central patio supported by 16 columns with the same materiality that respond to a tectonic nature. And on the other hand, the thickness and massiveness of the hand-made adobe walls, which responds to a stereotomic nature.
© Alfonso Arango
On the inside, it is possible to clearly identify two different zones: an open one that contains the social areas such as kitchen, living room and dinning room, and one more closed that aims to preserve the intimacy of the bedrooms.
Among the main goals intended to be attained by the Earth House, is for it not only to be an all-time type of architecture that meets the needs of the client and the main concept from where it was conceived, but also for it to not be apathetic to the complexity of the surroundings and the historical context. It is an opportunity to think about the domestic and the human pass through the world.
© Alfonso Arango
Architecture that is born from stone and water; under the sky and for the sky; on the earth and of the earth.
© Alfonso Arango
Beams of daylight “streak across the walls” at Bing Thom’s aquatics centre in British Columbia

Canadian studio Bing Thom Architects has completed a community swimming pool building in suburban Vancouver, with a roof made from a series of giant trusses and skylights (+ slideshow). (more…)
Video: Inside Sou Fujimoto’s Pavilion at HOUSE VISION Tokyo 2016

In this video, French architect and filmmaker Vincent Hecht takes us inside “Rental Space Tower,” Sou Fujimoto’s pavilion at HOUSE VISION Tokyo 2016. Designed in partnership with residential leasing and management company Daito Trust Construction, the structure aims to challenge the conventional typologies of rental housing, maximizing the amount of shared space within the complex.
Check out the video for a look inside the structure, and continue reading for more on the concept behind the design.
Courtesy of HOUSE VISION Tokyo
While traditional rental buildings are configured for exclusive occupancy, Fujimoto’s design optimizes private space while creating a system of shared spaces, including kitchens, baths, theater rooms and gardens, linked by a series of pathways and green terraces.
Unlike house sharing, where all living spaces outside of the bedroom are shared, in “Rental Space Tower,” private and shared areas are clearly divided into individual units, then reorganized to create an internal community. Instead of dull, empty double-loaded corridors, circulation spaces are transformed into “vibrant composite spaces.”
Through these strategies, the designers hope to create a place where “one can have a luxurious kitchen to enjoy cooking skills, a spacious bathtub in which to stretch your body, and an extensive library to read books for diversion.”
See images from all of the pavilions at HOUSE VISION Tokyo 2016 here.
Boeing 747 designer Joe Sutter dies

The American engineer known as the father of the Boeing 747 has died at the age of 95. (more…)
