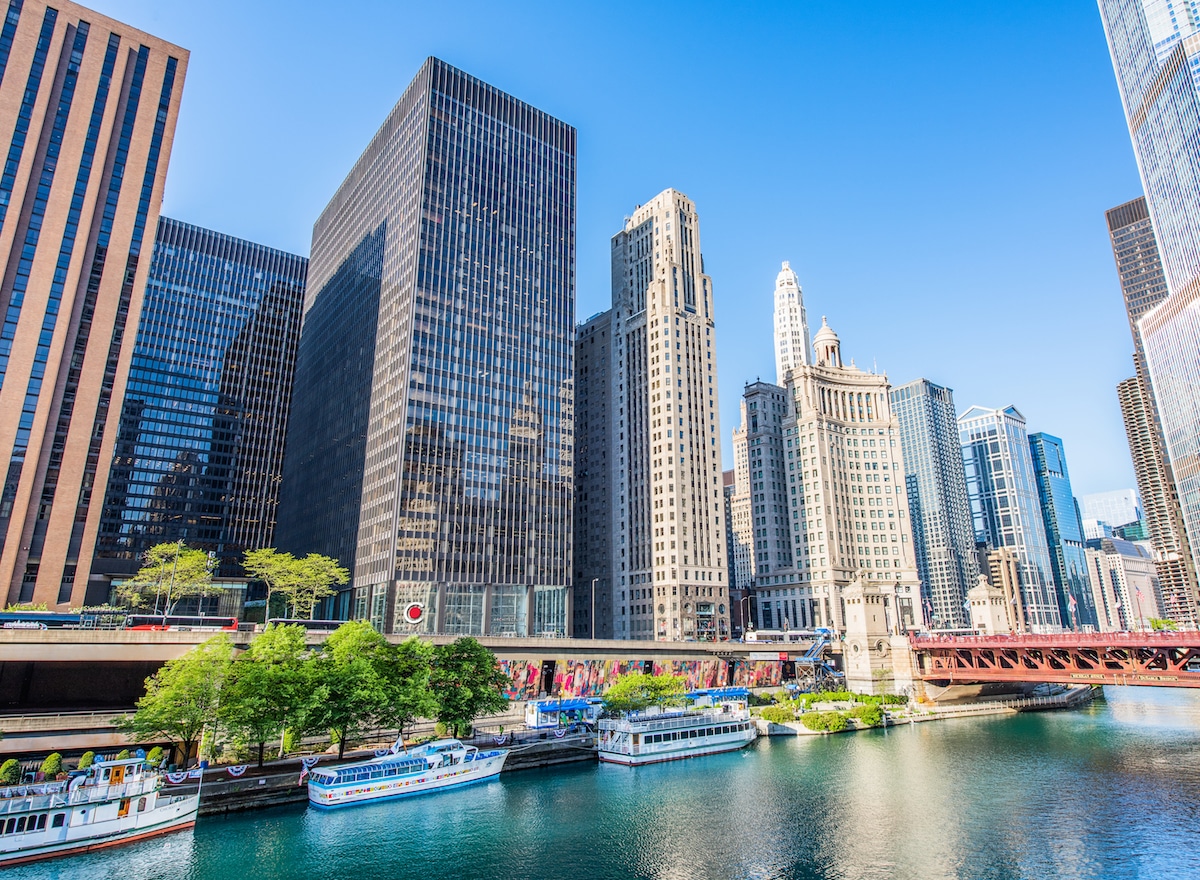
The Chicago Architecture Foundation, a non-profit cultural organization that has been promoting Chicago’s architecture since 1966, is about to get a revamp. On August 31, 2018, CAF will open the Chicago Architecture Center on East Wacker Drive, providing a new cultural destination for the Windy City. Located inside an architecturally significant building designed by Mies van der Rohe—a pioneer of Mid-Century Modernism—the center will sprawl across 20,000 square feet.
The CAC is strategically located above the dock for the Foundation’s acclaimed river cruises. Designed by Chicago-based architecture firm Adrian Smith + Gordon Gill Architecture (AS + GG), the space will include areas for public programs, an award-winning store, and innovative exhibitions to help the public understand Chicago’s rich architectural history.
The CAC will also be a space to learn about international architecture, with the second-floor Skyscraper Gallery including large-scale models of famous skyscrapers around the world. AS+GG specifically designed an almost 40-foot-tall model of the Jeddah Tower in Saudi Arabi for the installation.
“We can’t wait for people to visit the CAC and experience how Chicago architects have influenced the world through their innovation and vision,” said Lynn Osmond, the President and CEO of CAF. “We’ve engineered a stimulating and immersive space where visitors can have fun discovering Chicago’s groundbreaking architecture—and appreciate its profound impact on the world.”
A little over 50 years after its founding, CAF has grown into one of the largest cultural organizations in Chicago. Through tours, field trips, mentorships, and professional development events, the Foundation continues its mission to show why design matters.
The retail store and walking and bus tours will begin from 111 East Wacker Drive during the first week of August, building toward a week of celebrations leading up to the August 31, 2018 inauguration.
Opening on August 31, 2018, the Chicago Architecture Center is strategically inside a historically significant building along the Chicago River.
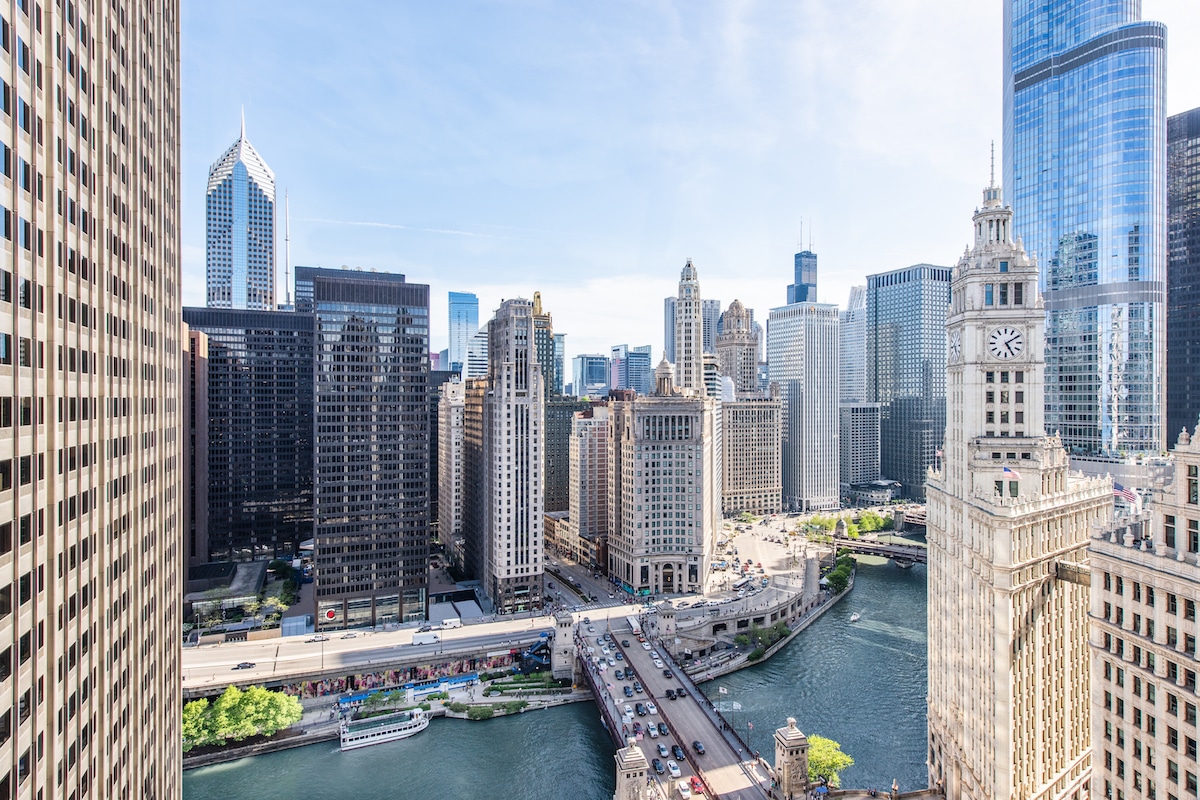
Photo: Angie McMonigal
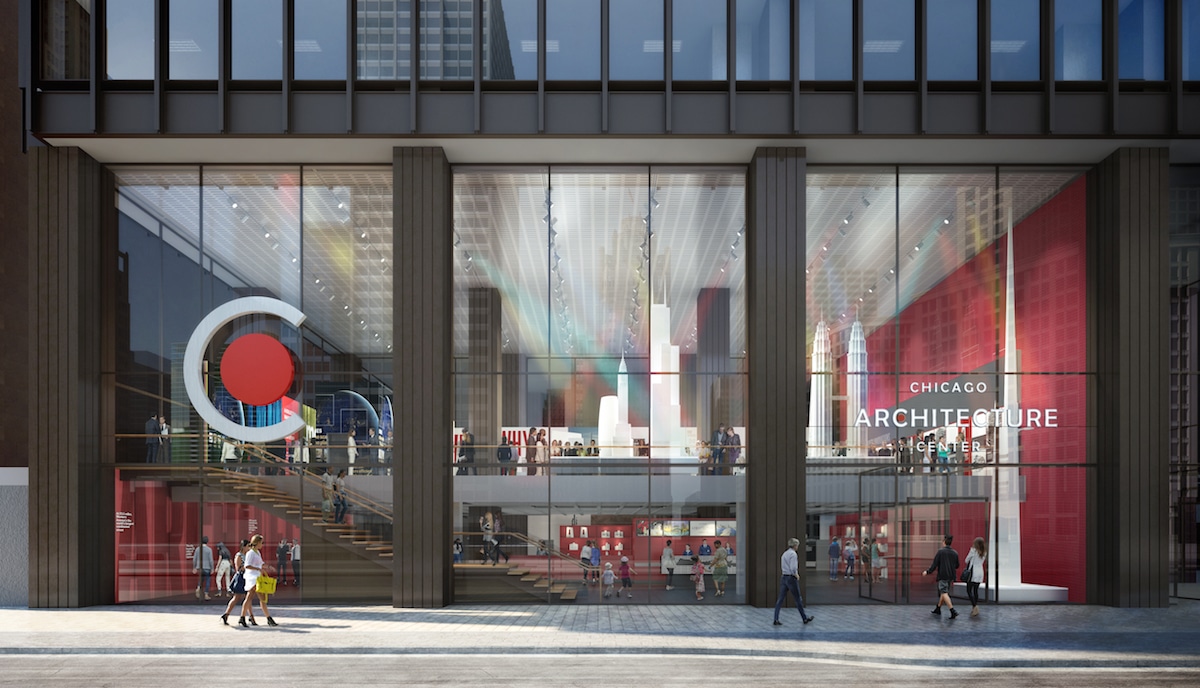
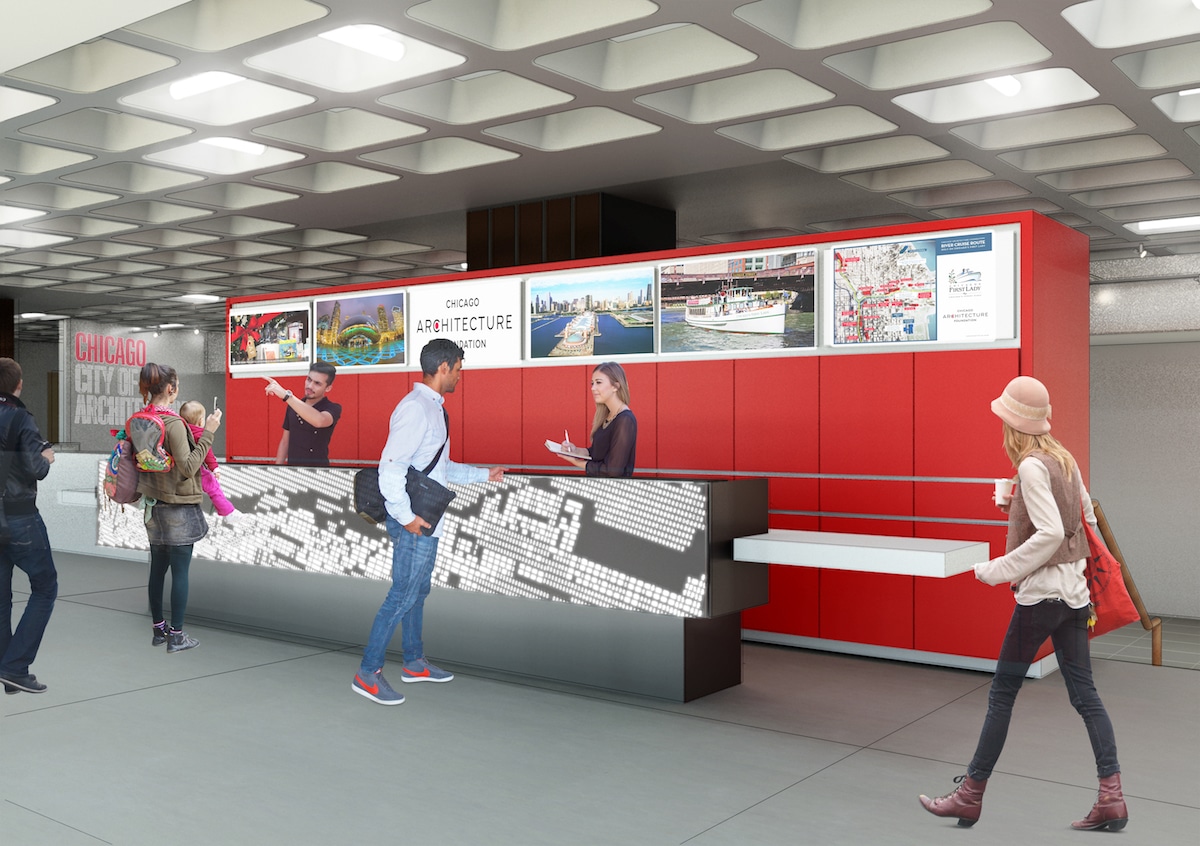
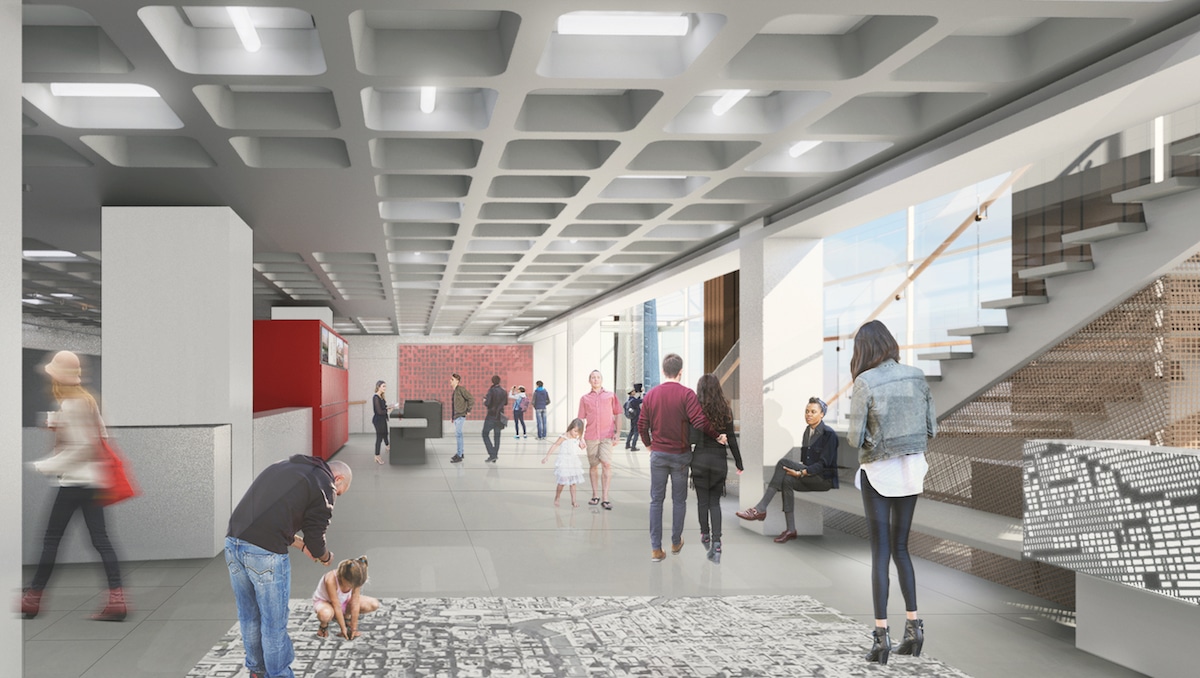
Interactive exhibitions across two floors will explain Chicago’s rich architectural history.
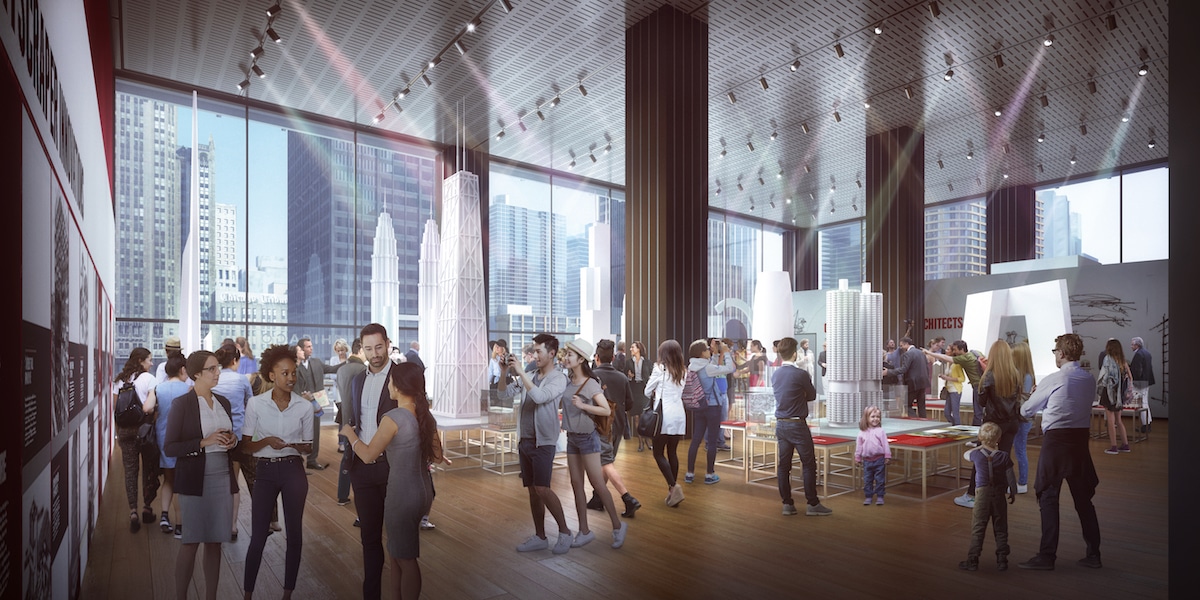
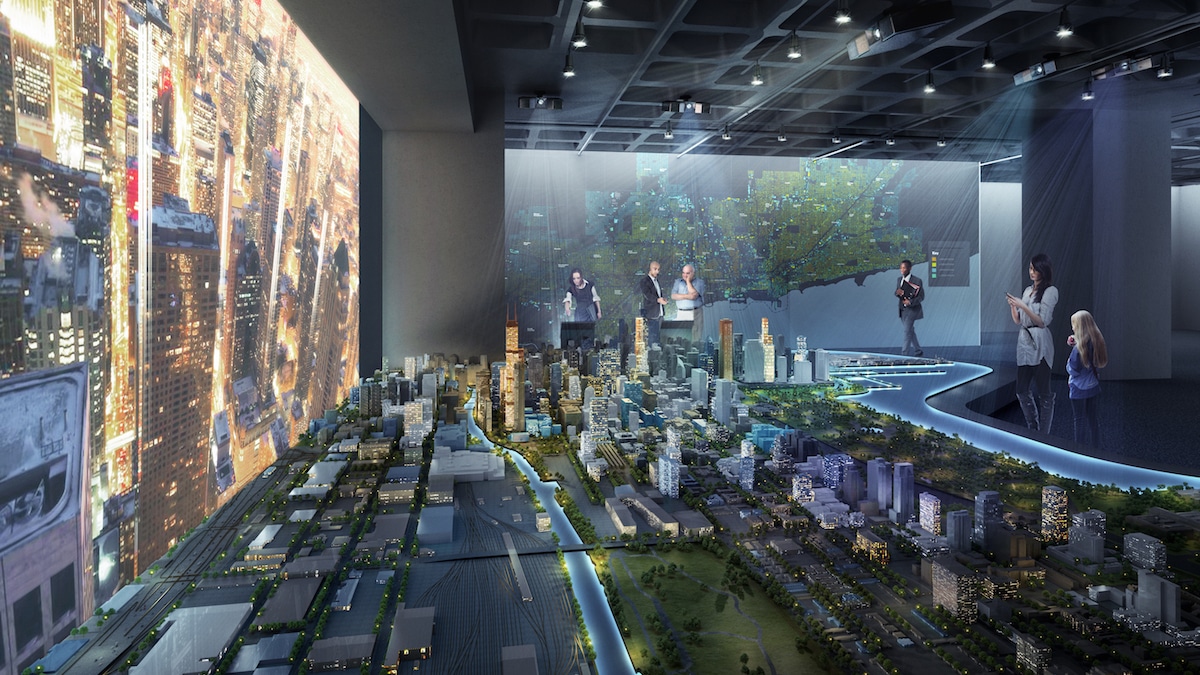
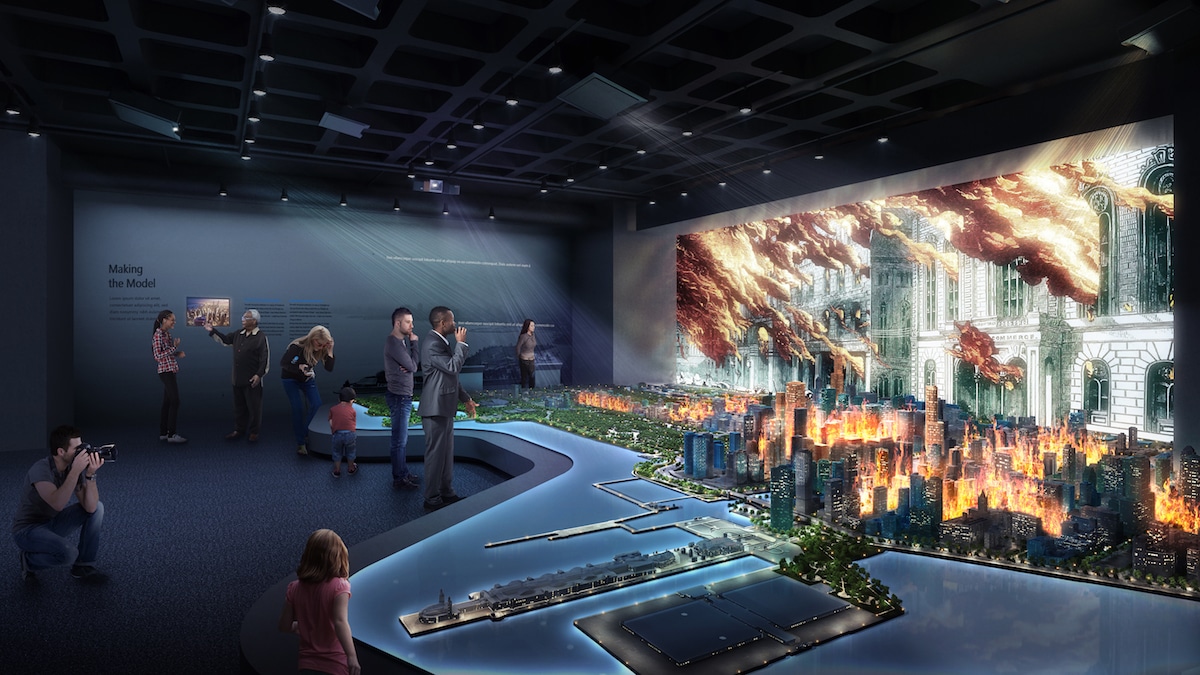
The center will also be a place of learning, with lecture halls and a design studio for professional development.
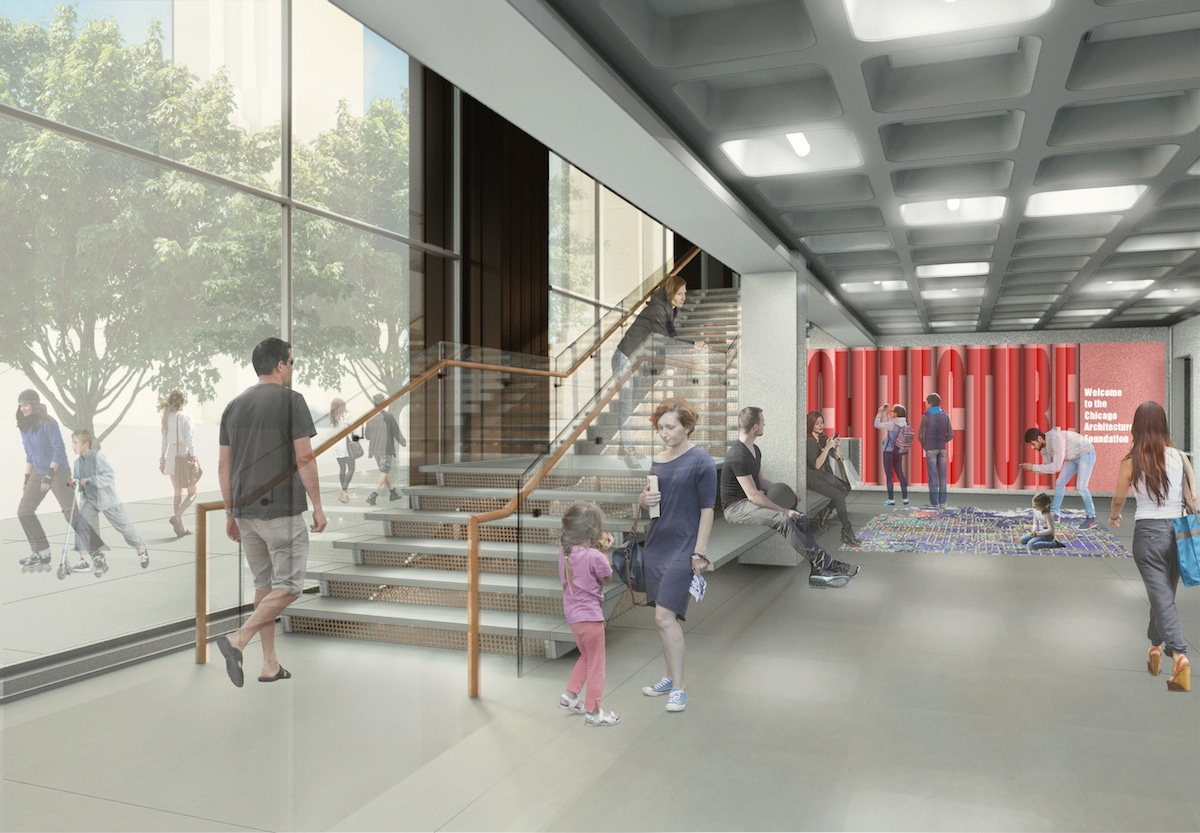

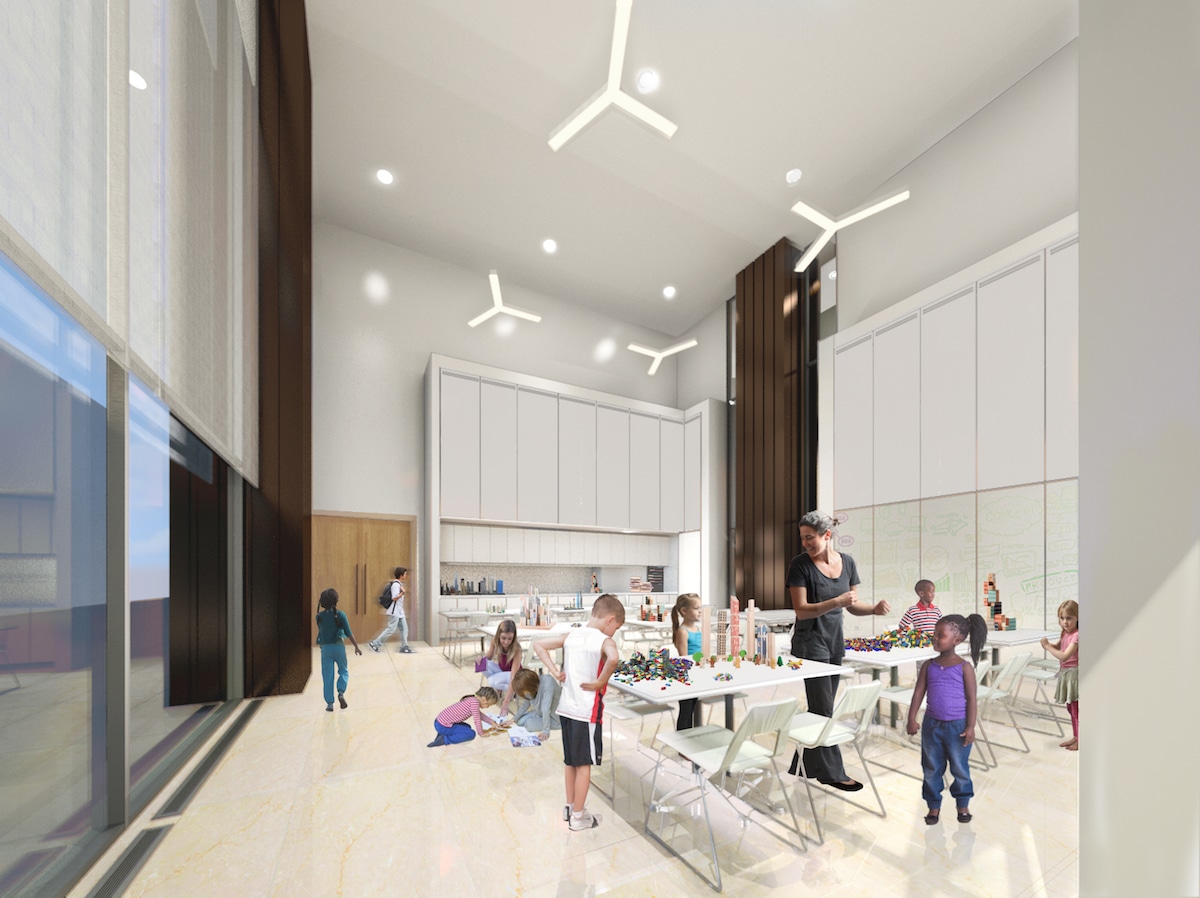
Chicago Architecture Foundation: Website | Facebook | Instagram
My Modern Met granted permission to use images by CAF.
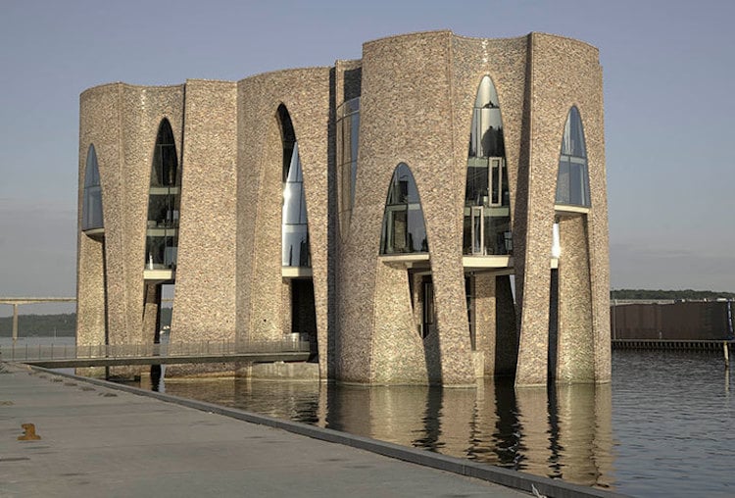
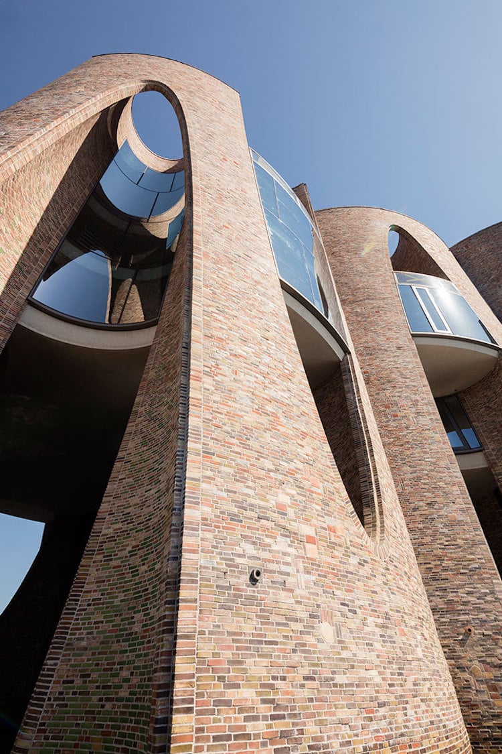
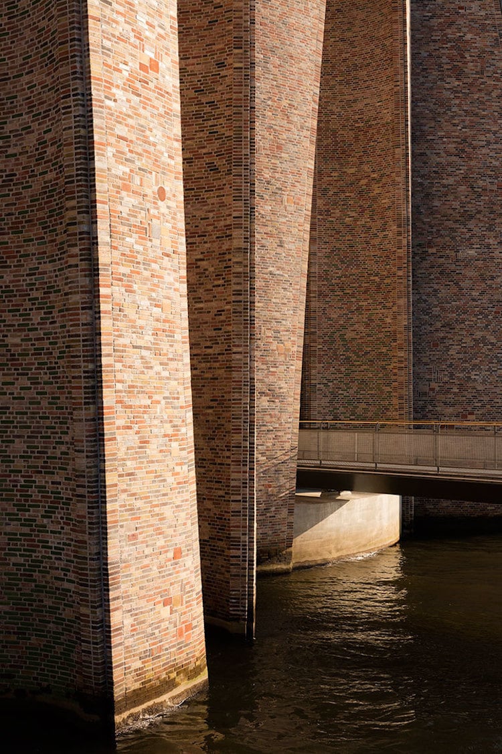
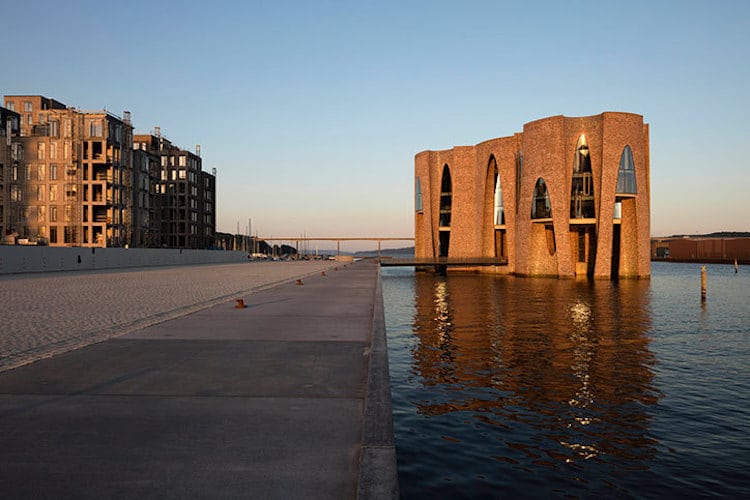
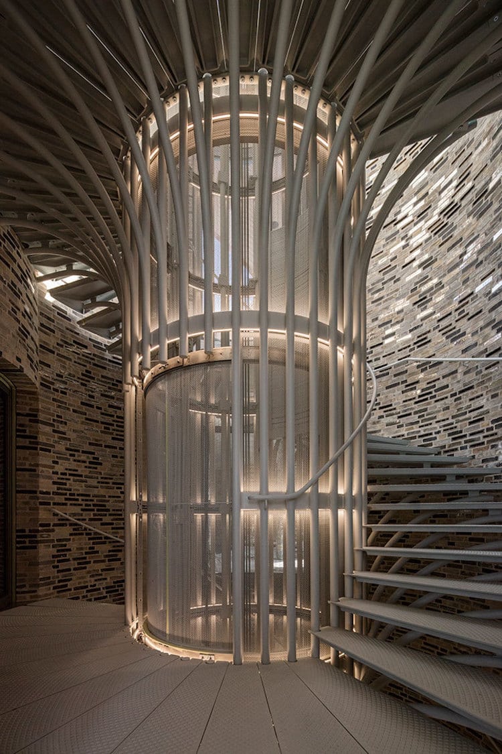
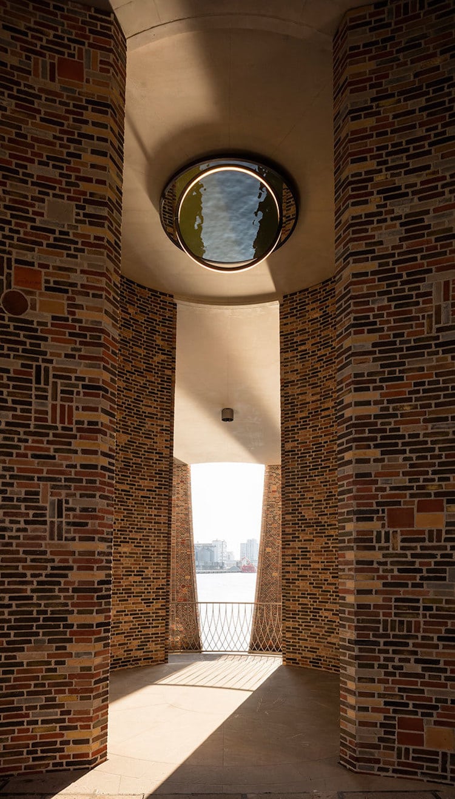
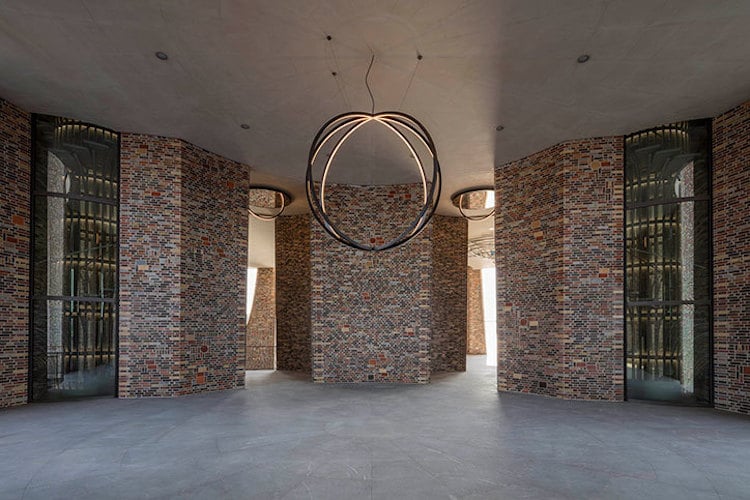
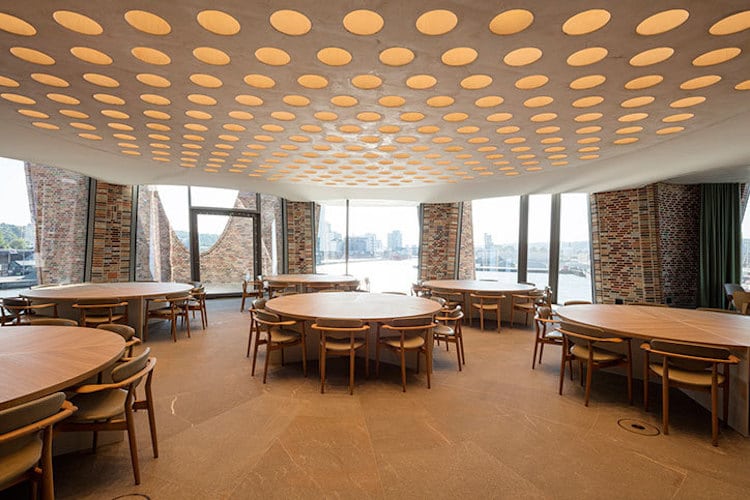
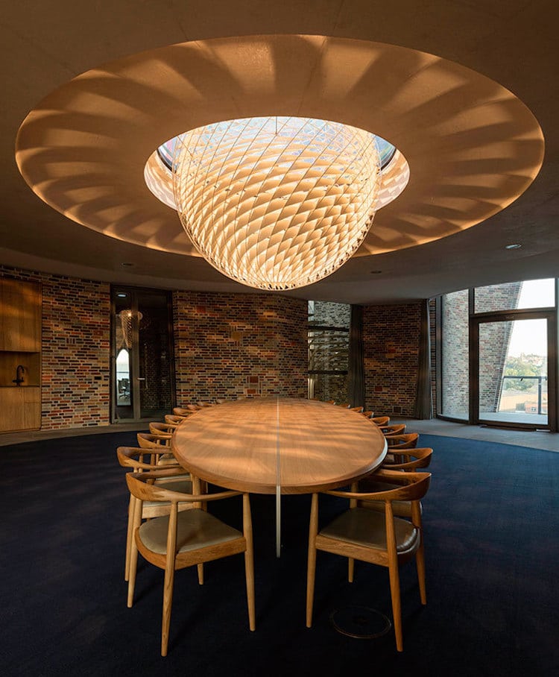
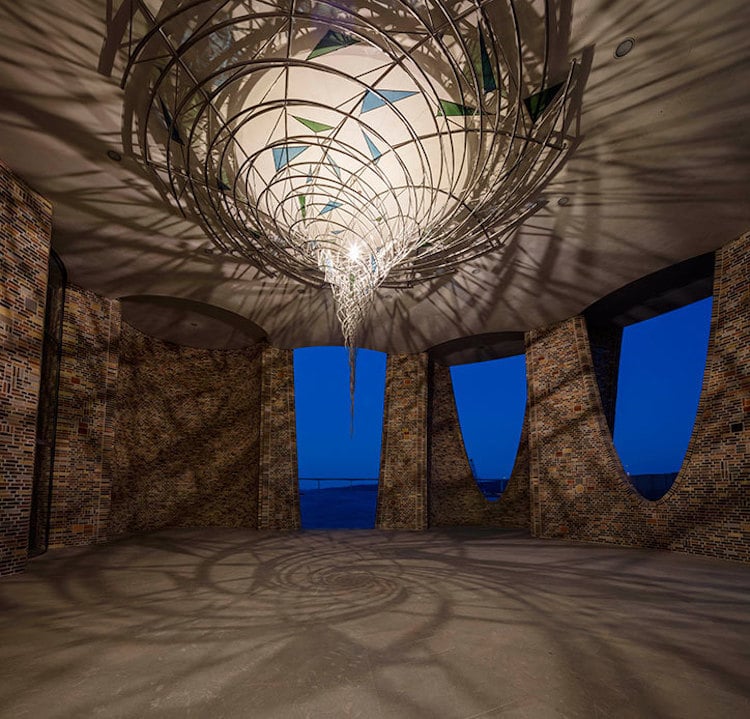
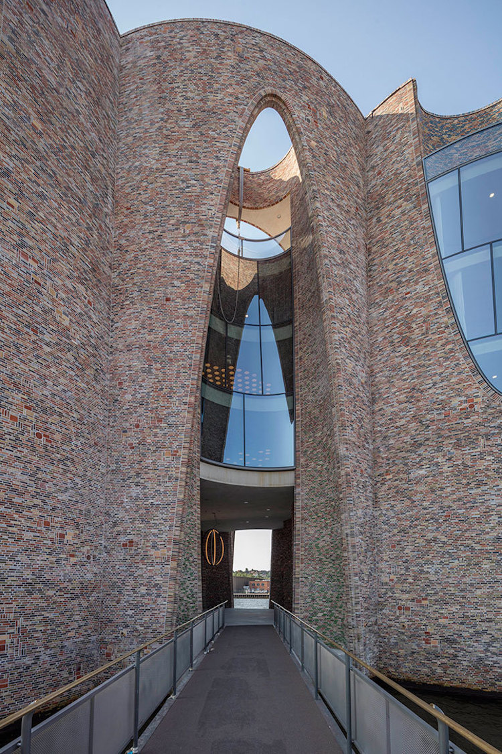 Olafur Eliasson:
Olafur Eliasson: 






